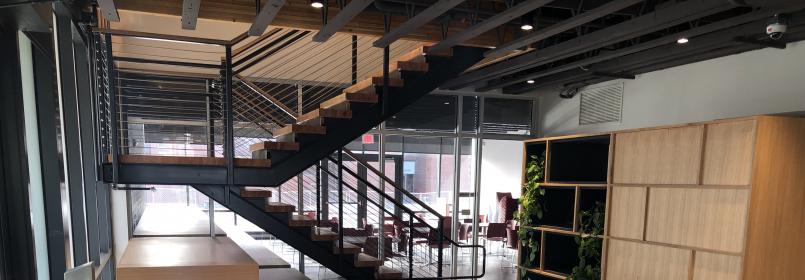You are here
Project Background

Project Background
CULTURAL CENTER HISTORY AND MISSION
Opened in the fall of 1969 in response to calls from students, and rededicated in 2004 to former Director Bruce D. Nesbitt, the African American Cultural Center at Illinois was created with the two-fold purpose of assisting the university in providing a safe and welcoming environment for African American students and a resource to the campus at-large regarding African American contributions and issues.
The focus of the Bruce D. Nesbitt African American Cultural Center (BNAACC) is to:
- Help the campus create a culturally respectful campus environment.
- Provide leadership and professional opportunities for students.
- Promote African American culture through the performing arts.
Now a full-fledged cultural center, the Brude D. Nesbitt African American Cultural Center remains a vital part of the institution and serves as a resource not only for student of African descent, but all Illinois students.
The mission of Bruce D. Nesbitt African American Cultural Center is to provide a network of programs and support services promoting the individual, social, cultural and academic well-being of Illinois’ African American students. They develop sustainable initiatives that examine the Black experience in the United States and throughout the African Diaspora via critical dialogue, heritage exploration, and the performing arts. Furthermore, they challenge all Illinois students to critically assess their role as global citizens and to consciously advocate for a respectful campus environment and community.
NEW BUILDING REQUIREMENTS
1. Function
The current temporary space for the African American Cultural Center (Gregory Drive) was renovated in August 2014 in an attempt to repurpose what was a storage facility for Campus Recreation, into a business type function. This volume is too small to accomodate all African American undergraduate and graduate student programs and activities that currently take place on campus. It is a single level and has one large multi-purpose room as well as a conference room, four office spaces for staff, common lounge area, bathrooms, small computer lab, storage and a space for the student radio station (WBML). While the space works fine for the present day (given the limited options on campus), the staff are currently paying monthly rent.
The program serves over 3,000 undergraduate and graduate students, including many students who identify as multi-racial and international. The program also conducts outreach to the local community through various academic and social support programs targeting the African American community. In addition to the support the African American Cultural Center provides current students, the program also plays an active role in the recruitment of new students in their partnership with the Office of Undergraduate Admissions. The African American Cultural Center hosts a number of recruitment visits for elementary, high school and college students so the physical facility becomes a central piece to the enlistment effort. Additionally, having a building on campus that has a focus on African American engagement and retention shows the campus’s support of this population of students. Student enrollment is approximately 2,200 African American graduate and undergraduate students with an additional 600 multi-racial students and 200 international students (Student Contact Hours = 750).
2. Design Principles
The proposed site offeres the opportunity to assist the campus vernacular, as well as lend itself to a slightly different style that would make it unique. It must project an aesthetic identity and uniqueness appropriate to its function while also integrating into the overall campus master plan framework. The basic goal of any new building must be to contribute to the overal visual unity through building form, which can be defined in fundamental aspects of location, size, shape, color, texture and transparency.
Recognizing that some variety enriches the visual environment and humanizes the scale of the surroundings, building size should maintain a common scale relationship between existing and proposed buildings, with the level of details appropriate to the scale of human experience. The secondary aspect of shape, color texture and transparency should strive to be compatible with traditional campus design ideals. General building shape should be rectangular or square; although, “focus” buildings can successfully depart from this convention. Traditional campus buildings create an overall building texture and color pattern that is generally restrained but lively in character. The walls are regular and continuous (not sculpted) and the degree of transparency is relatively high; therefore, walls do not appear blank and impassive.
In order for new facilities to blend into the campus surrounds as seamlessly as possible, building design for developing areas of campus must complement building design on more established areas of the campus. It is the intent of these conventions to ensure an architectural expression that respects and honors the main body of the UIUC central campus, without unduly restricting the creativity of design contributors.
Picture a new African American Cultural Center that continues to welcome, educate, and engage people from both the majority and minority cultures on campus as well as the larger community. The new center will link student life and academic elements of the University in functional and meaningful ways. Architectural elements and building features should reflect African American culture as well as the spirit of traditional African architecture. Decorations, patterns and the use of color, an inherent part of African and African American expression, should be reflected throughout the building. The spatial design should be characterized by exceptional flexibility, floor areas, structural systems and vertical movement (stairs/elevators) and organized in a way that changing demands can be accommodated. Additionally, the objective of the space is to allow for encounter, interaction, and exchange through widespread activities (exhibitions, programs workshops, conferences, meetings, social gatherings, tutoring/classes, etc.) This should be a dynamic space in constant evolution, which will always reflect the cultural significance within its interior and exterior spaces.
